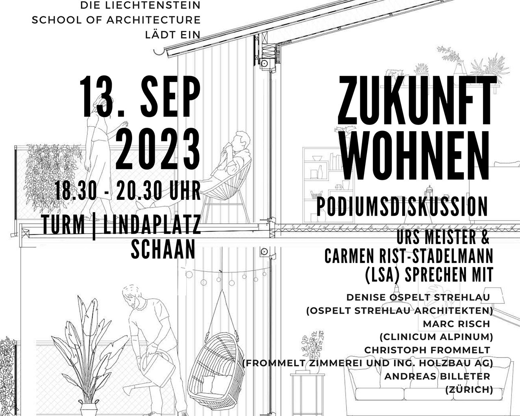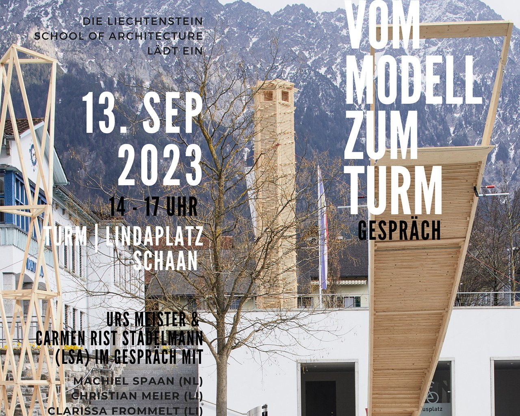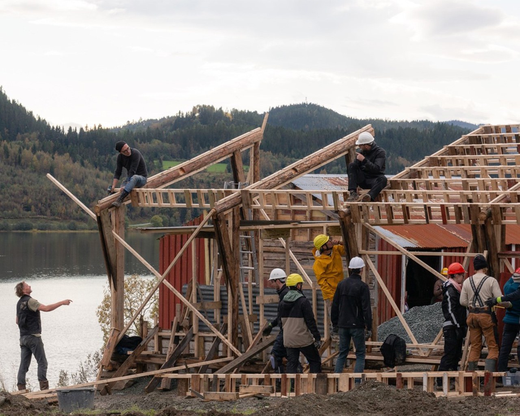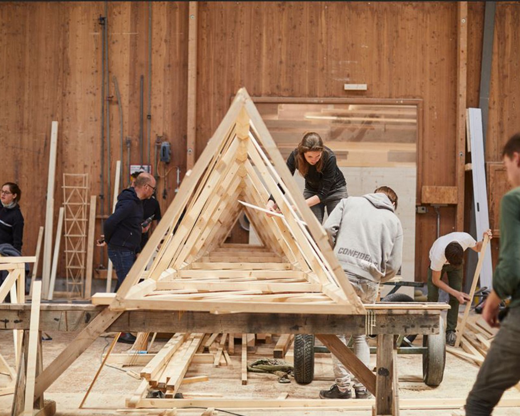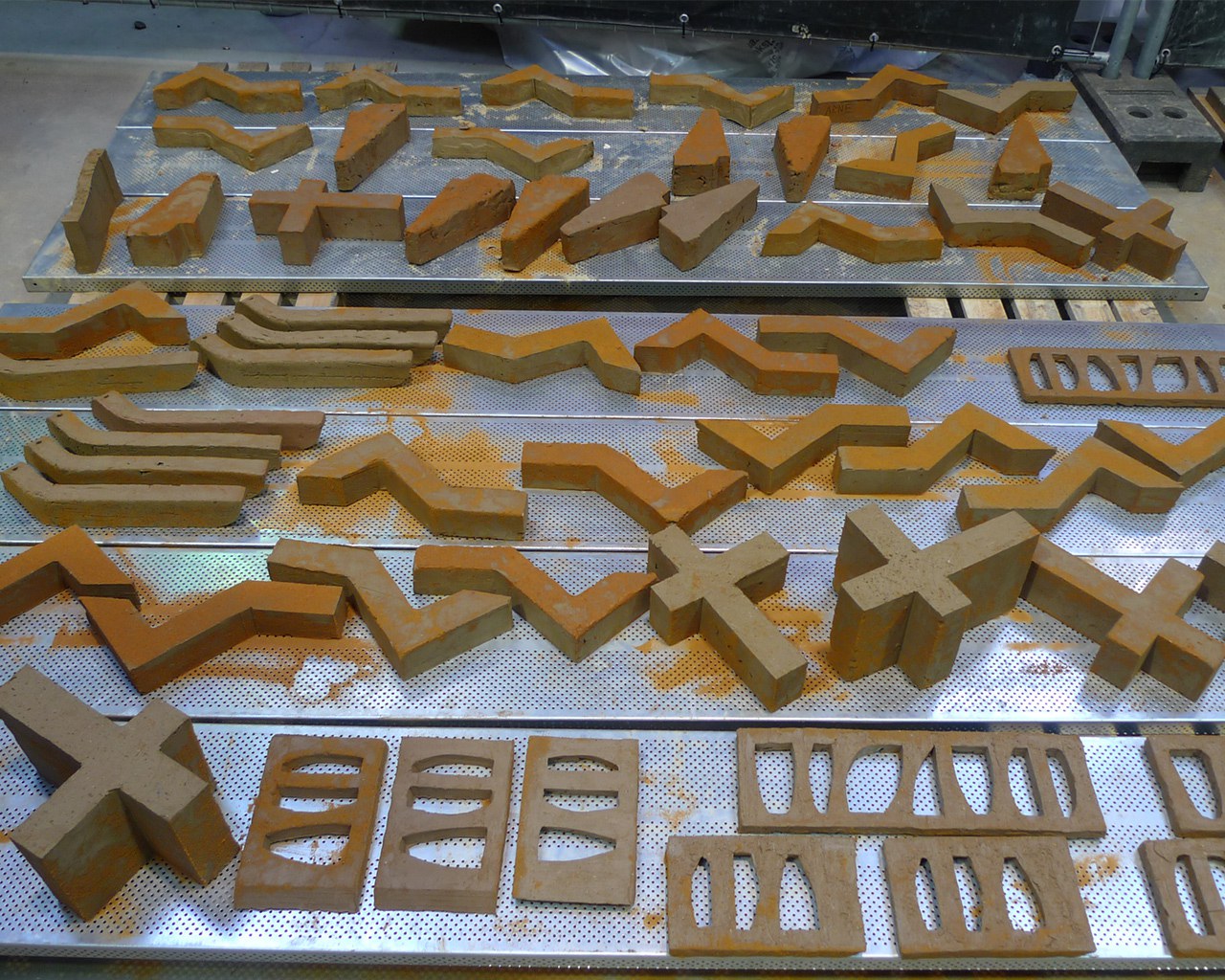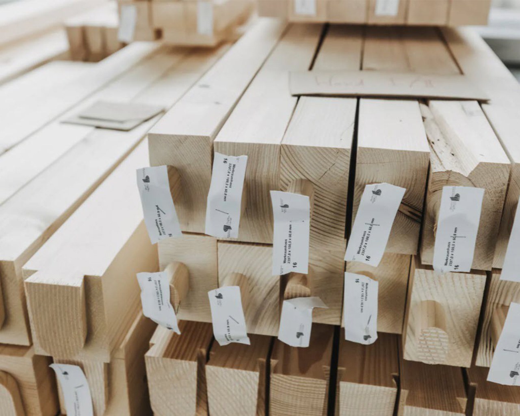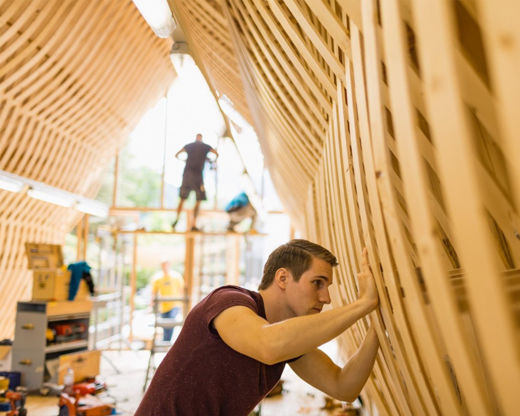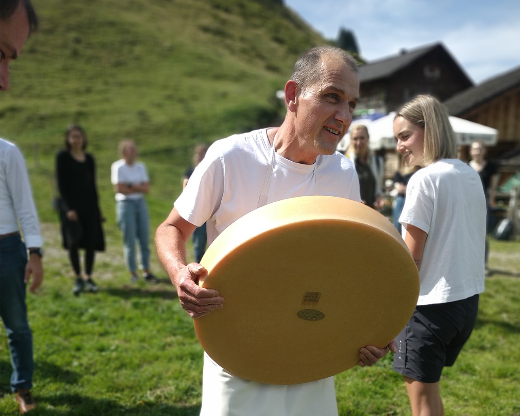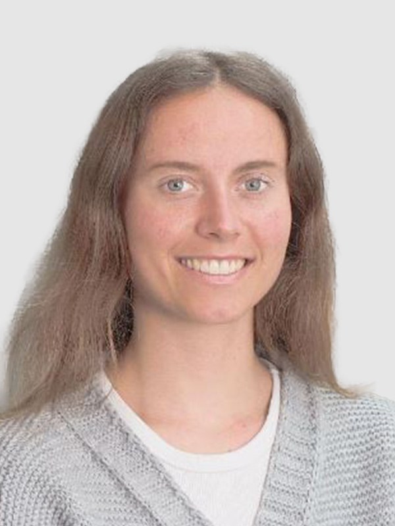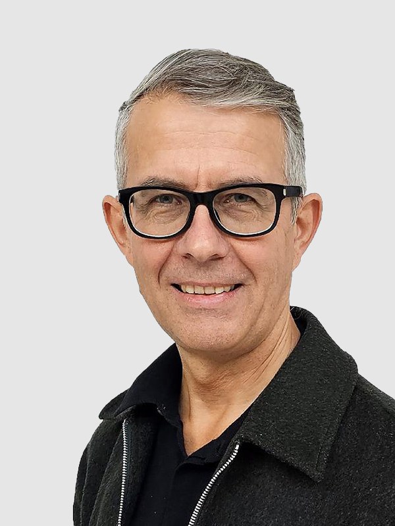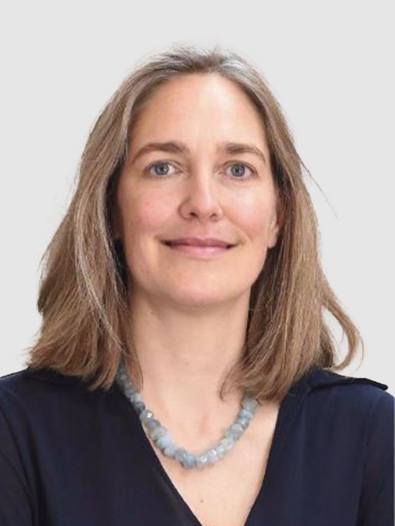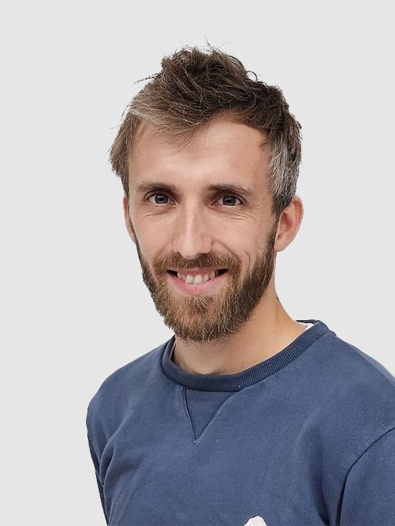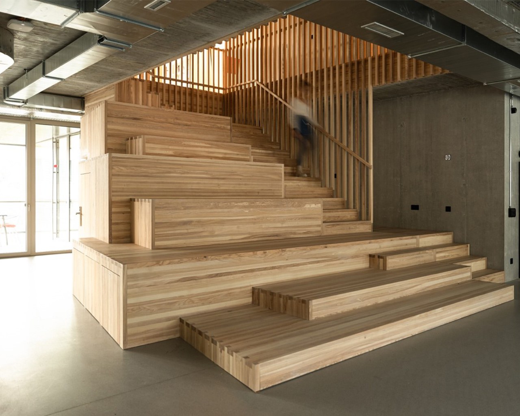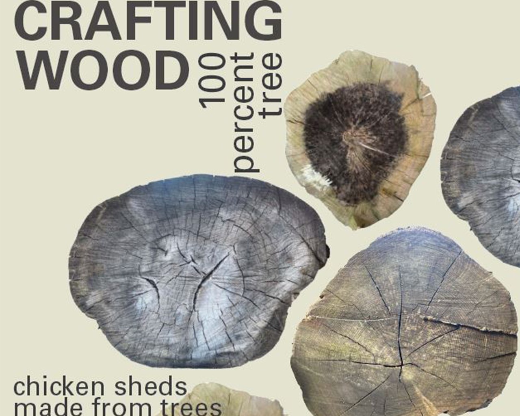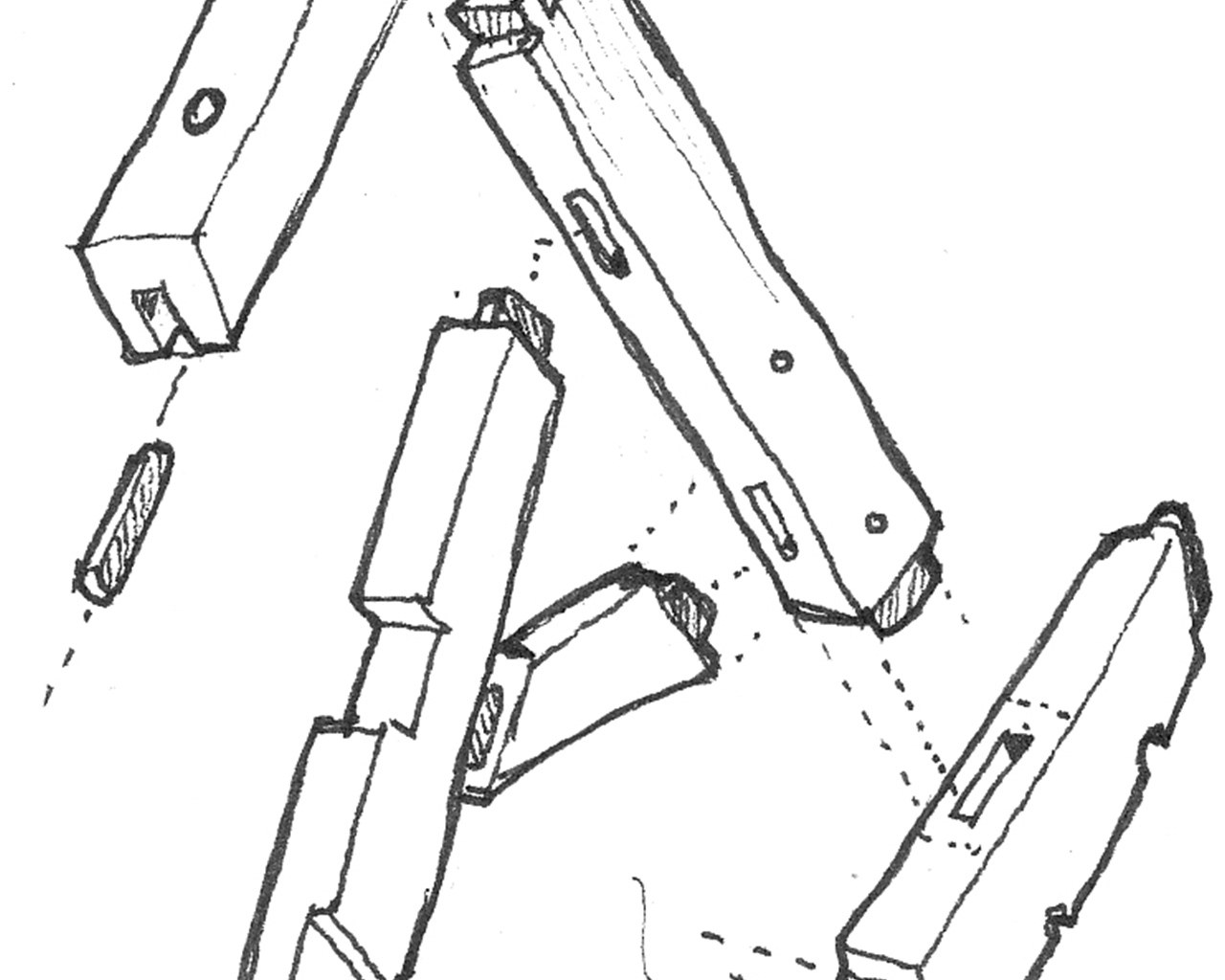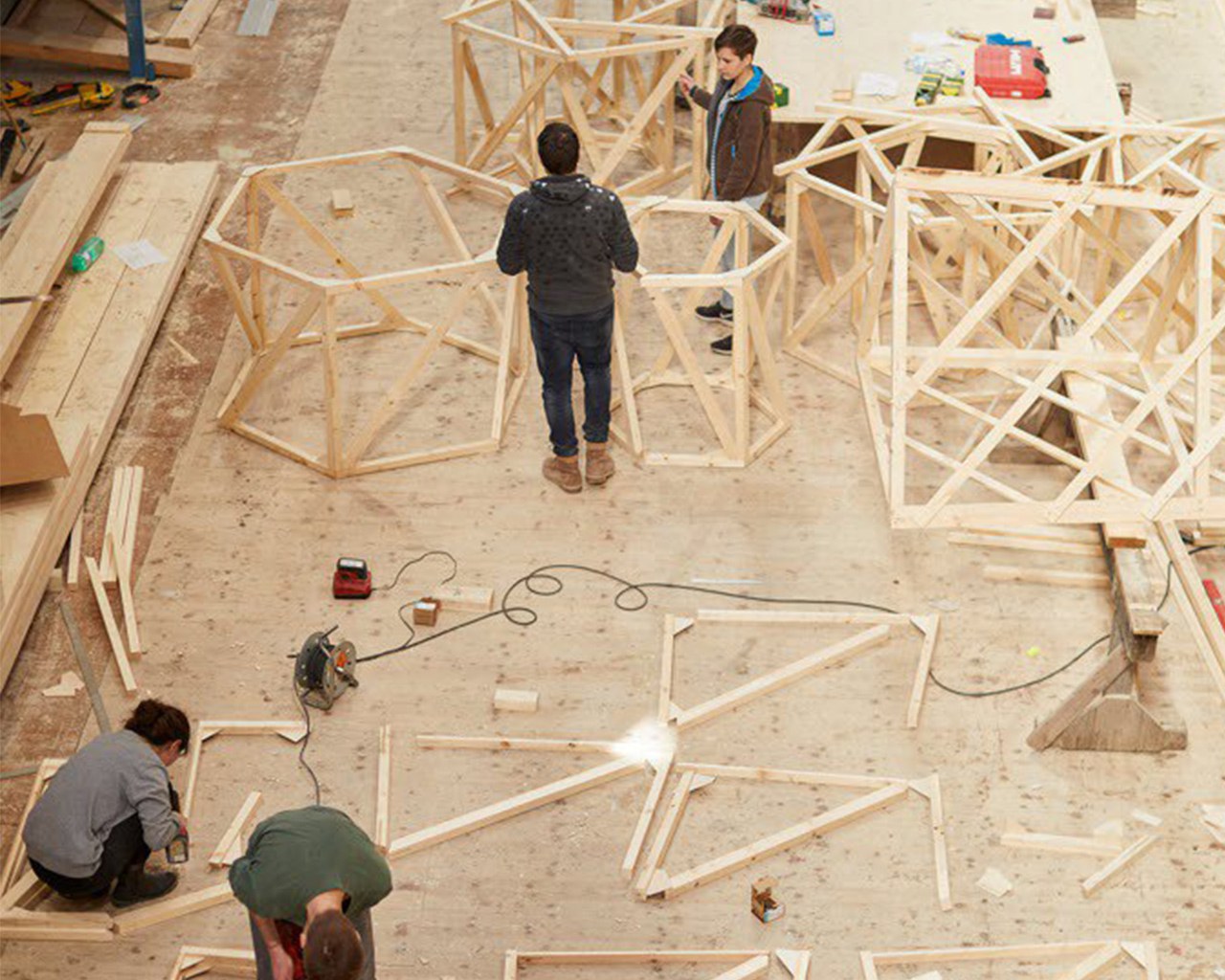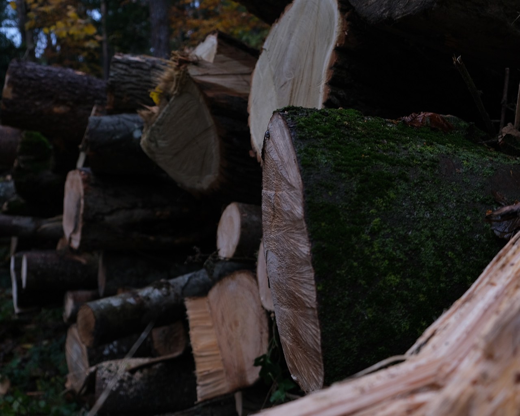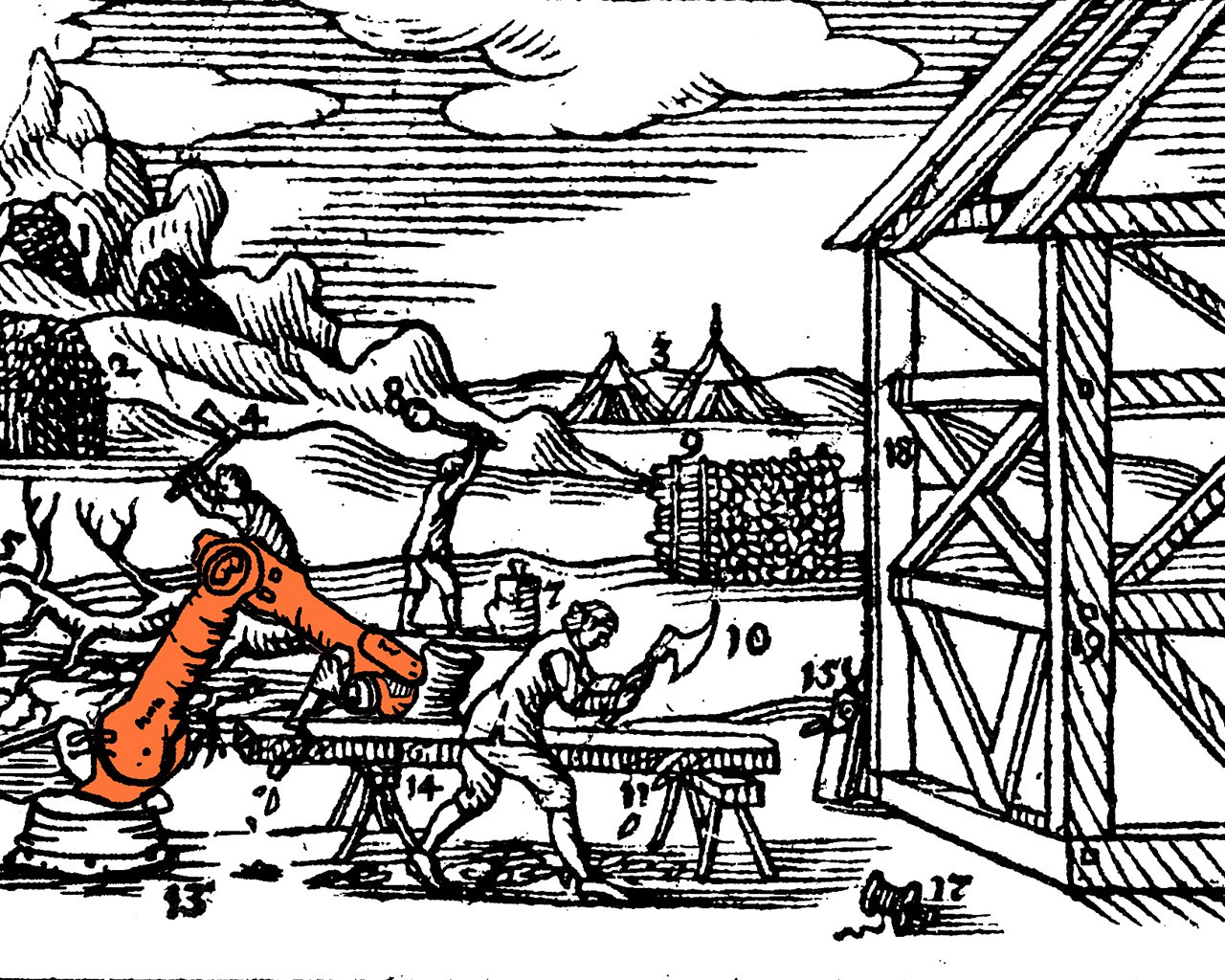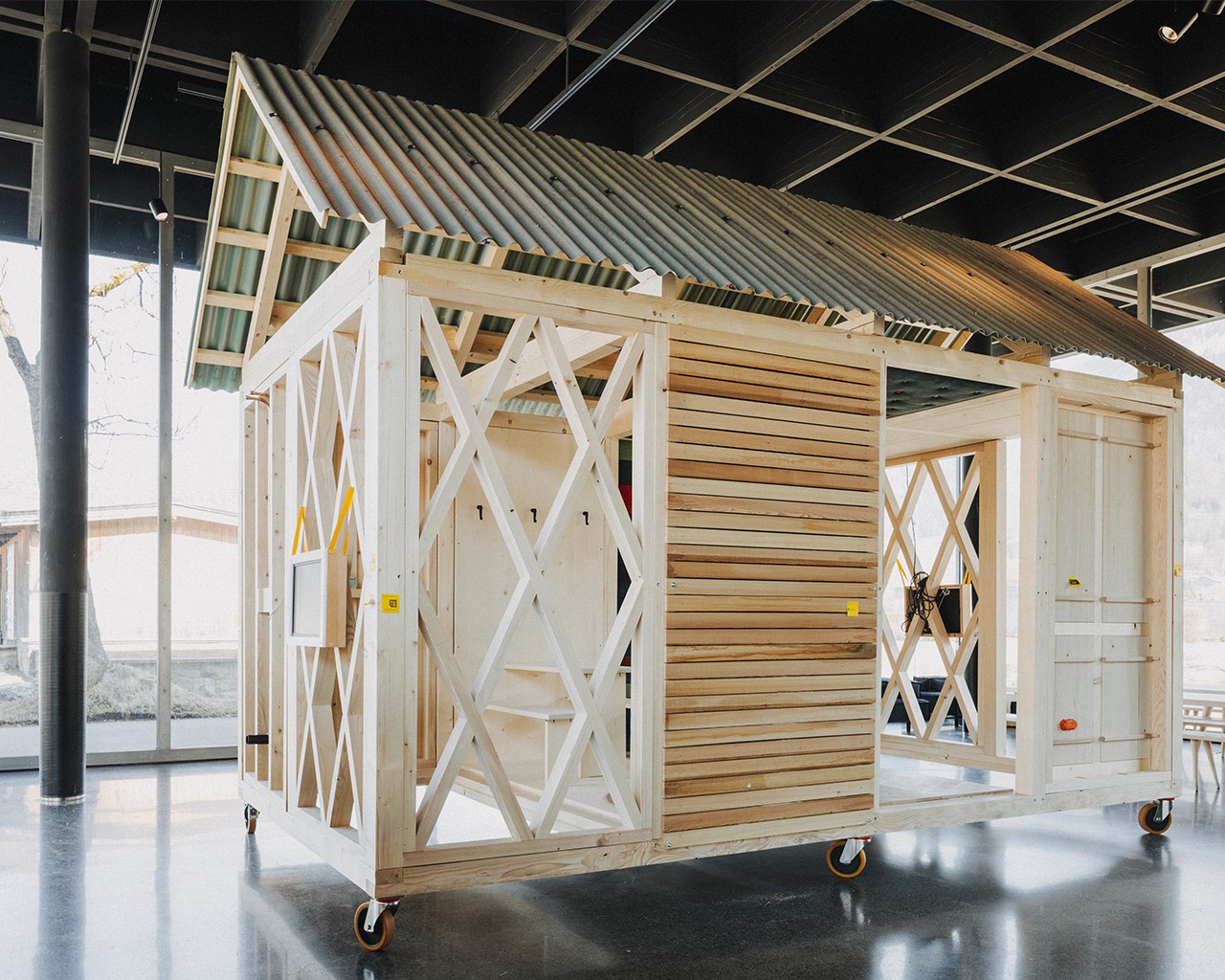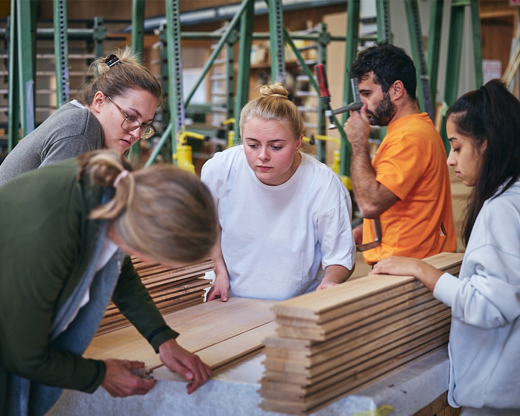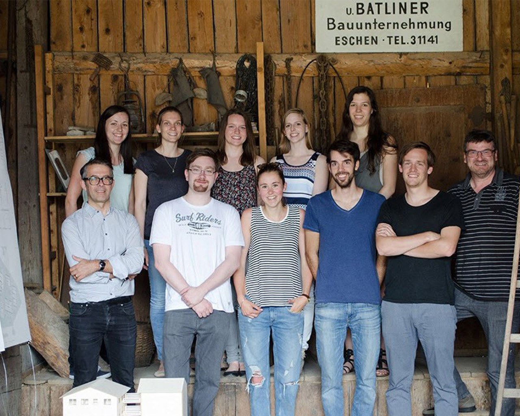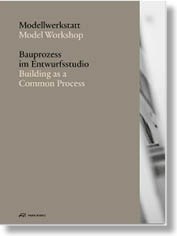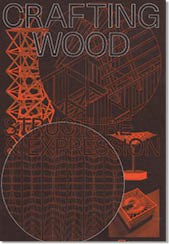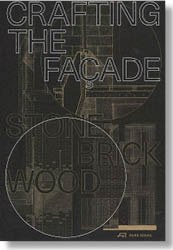Craft & Structure
←
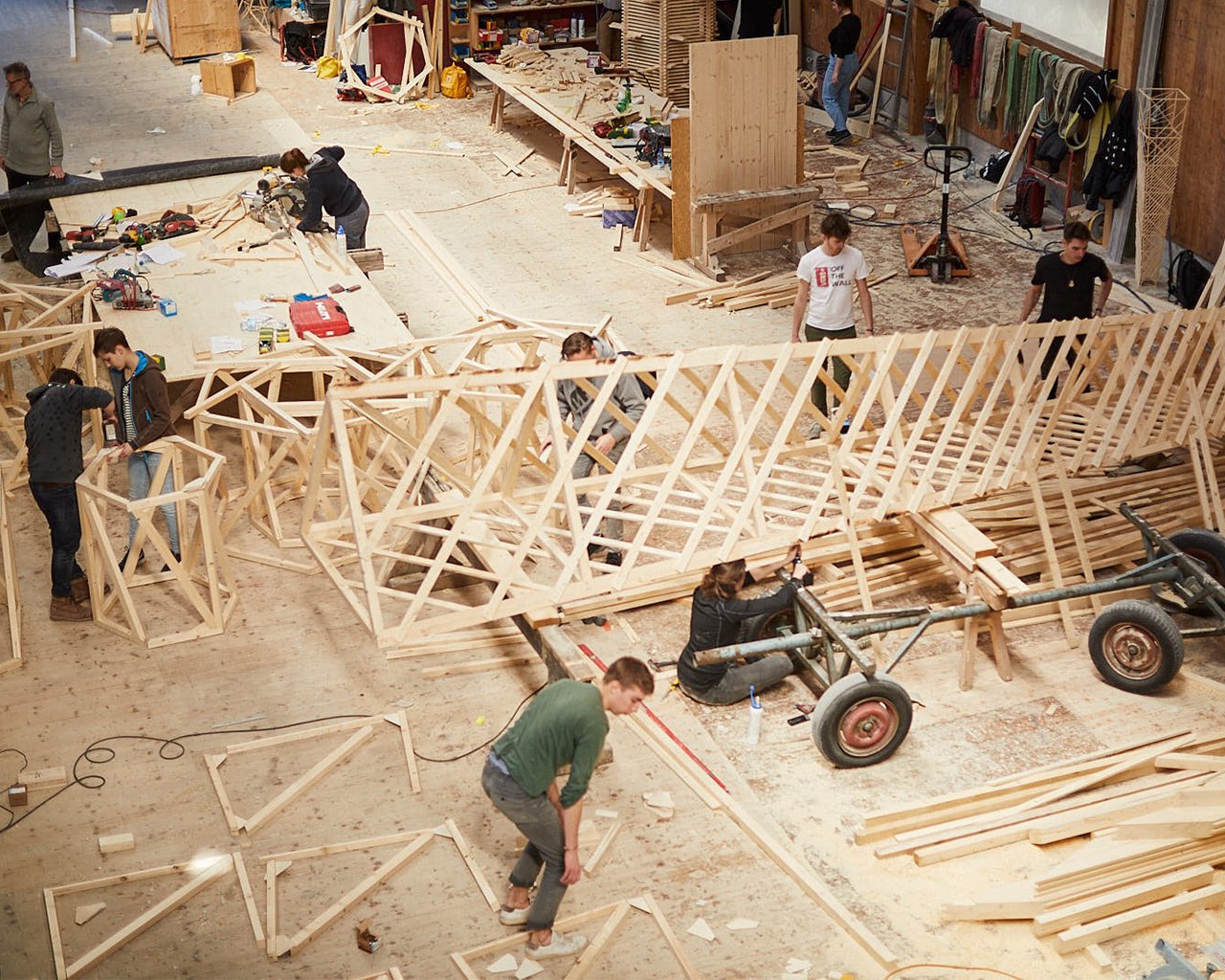
The Craft & Structure unit focuses on materials and how they fit together to form a logical structure. This interaction is investigated on a wide range of scales, from the design in the urban context to construction on a 1:1 scale and tested in experimental prototypes. The knowledge generated in this process deepens the understanding of sustainably built and tectonically structured architecture and its place in the urban and suburban environment as well as in the alpine landscape.
Analogue tools meet digital productions. Traditional and innovative methods are applied and transferred into sustainable constructions based on the focus on craft and structure. Cooperation within a well-developed international university network and collaboration with local craft businesses and experts promote the implementation of practical projects that offer added value for the built environment and society.
HIGHLIGHTS
Team
Teaching
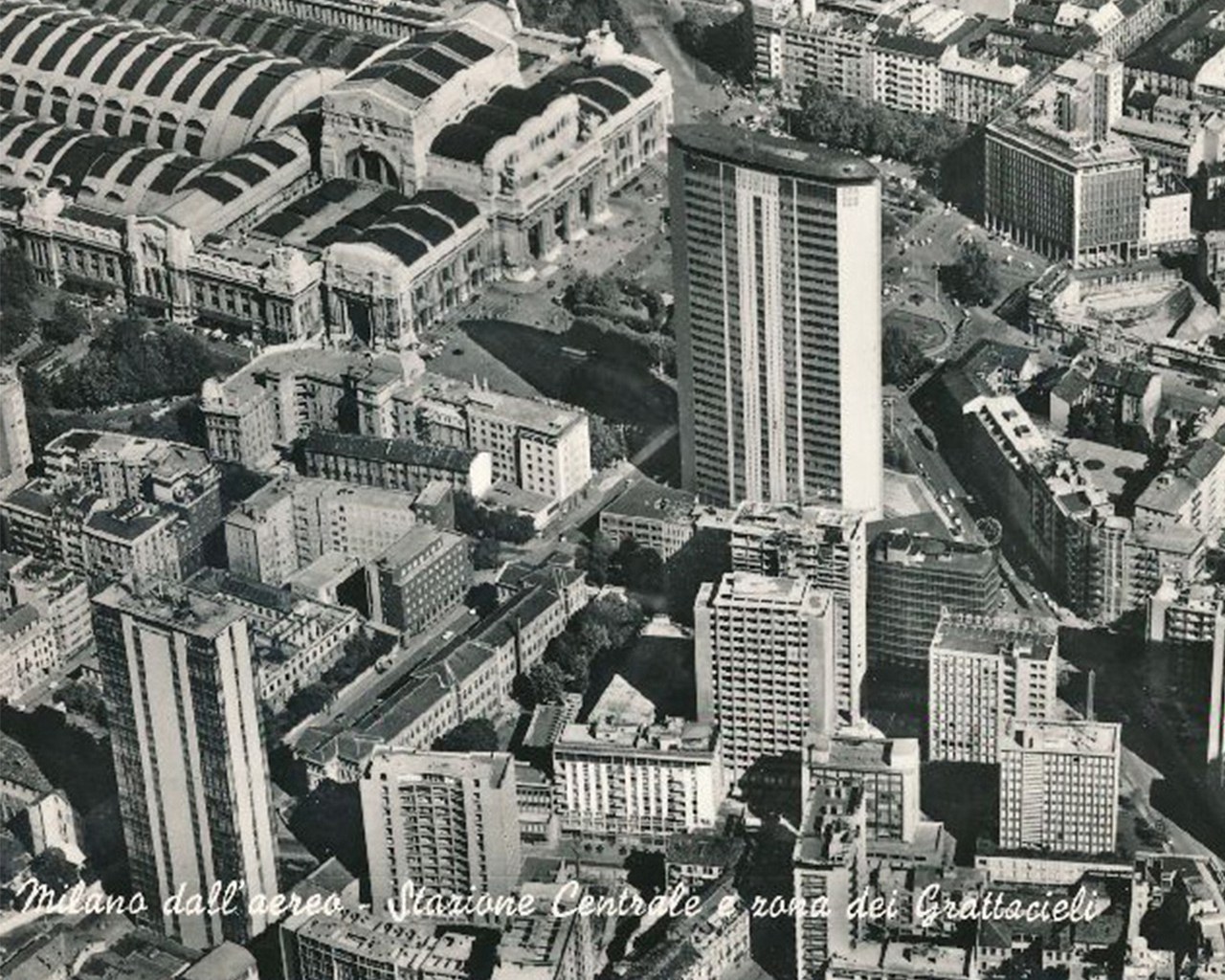
CITTÁ REALE
Advanced Studio Craft (EN)
SS 24
U. Meister, C. Rist-Stadelmann
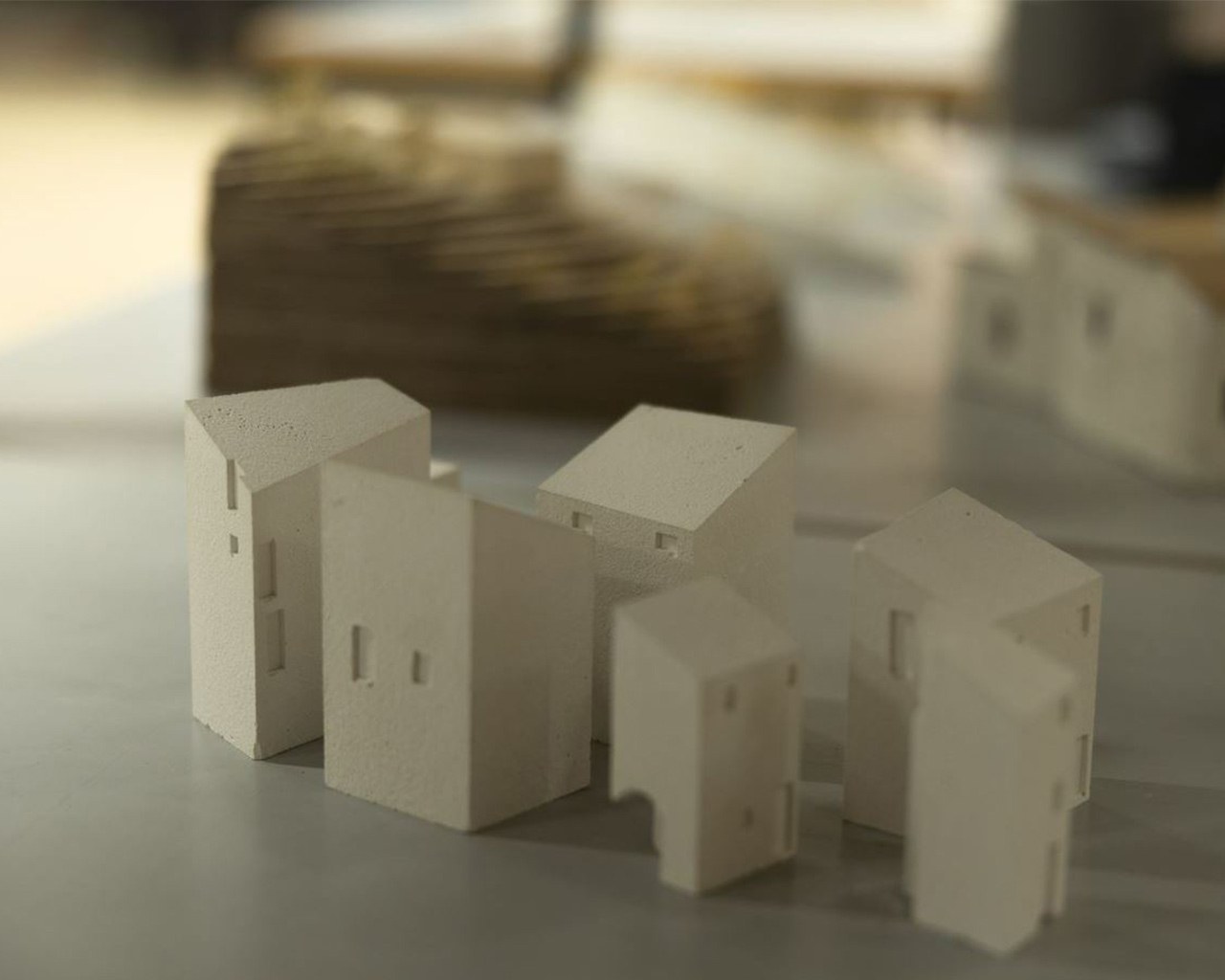
FUTURE LIVING
Advanced Studio Craft (DE)
SS 22
U. Meister, C. Rist-Stadelmann
Research
Transfer
CAMPUS EXTENSION
New office spaces for the University of Liechtenstein
Client: University of Liechtenstein
WS 2022/23
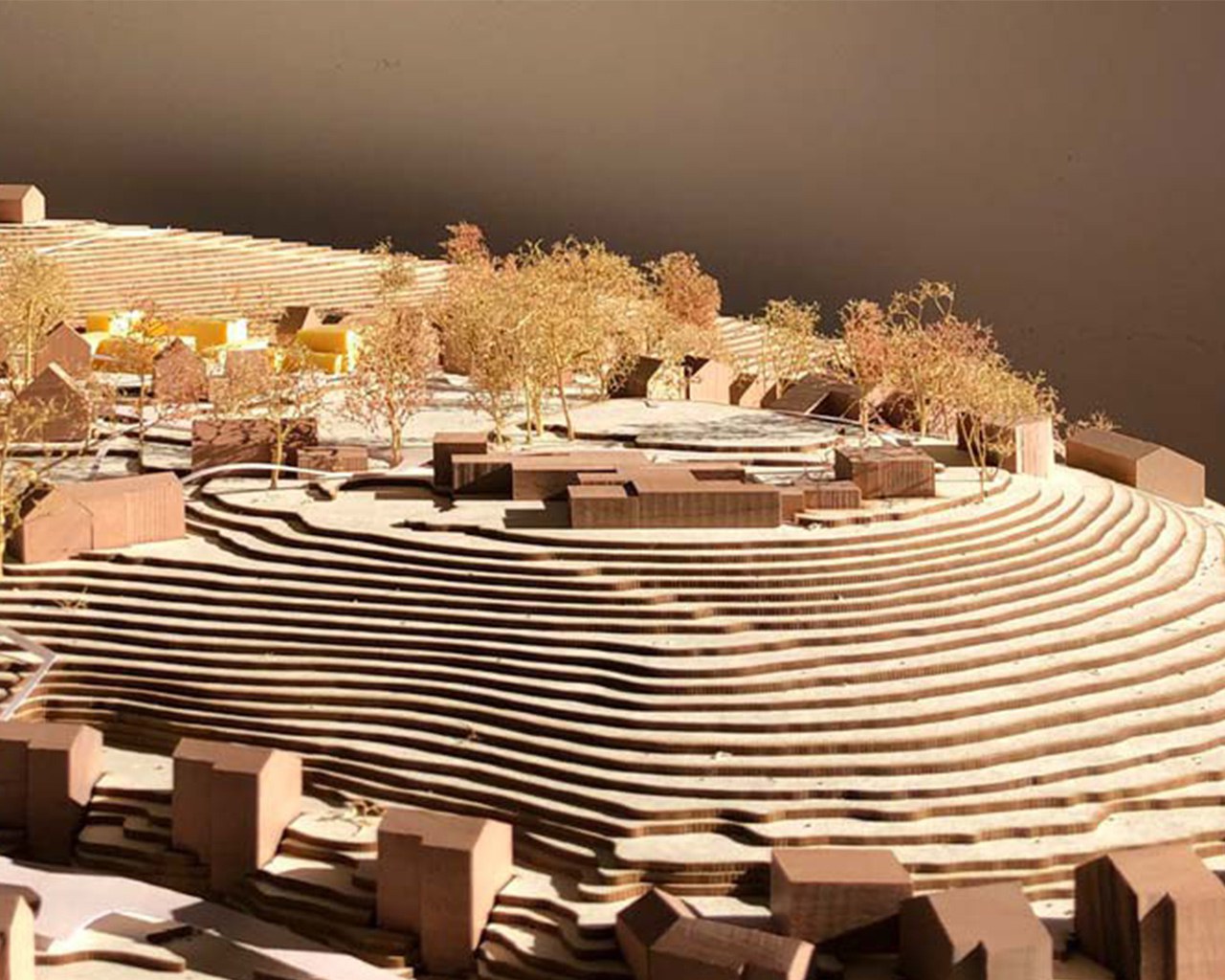
CRAFTING PESTALOZZI
Future scenarios for the children's village in Trogen
Client: Stiftung Kinderdorf Pestalozzi in Trogen (Switzerland)
WS 2020/21
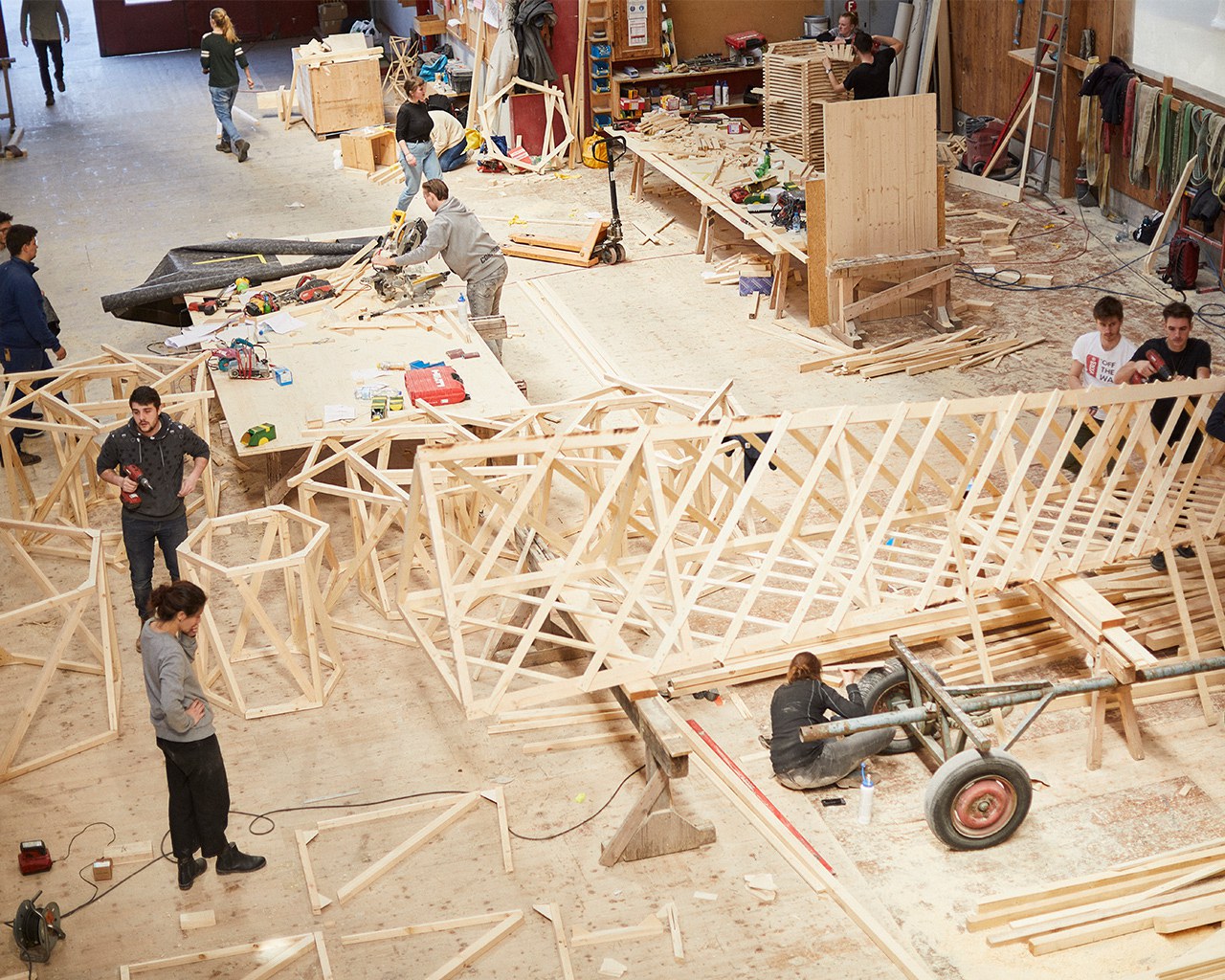
ALPINE TOWER
A 35m high observation tower made of wood in the forest of Schaan
Client: Municipality of Schaan, Liechtenstein
SS 2019
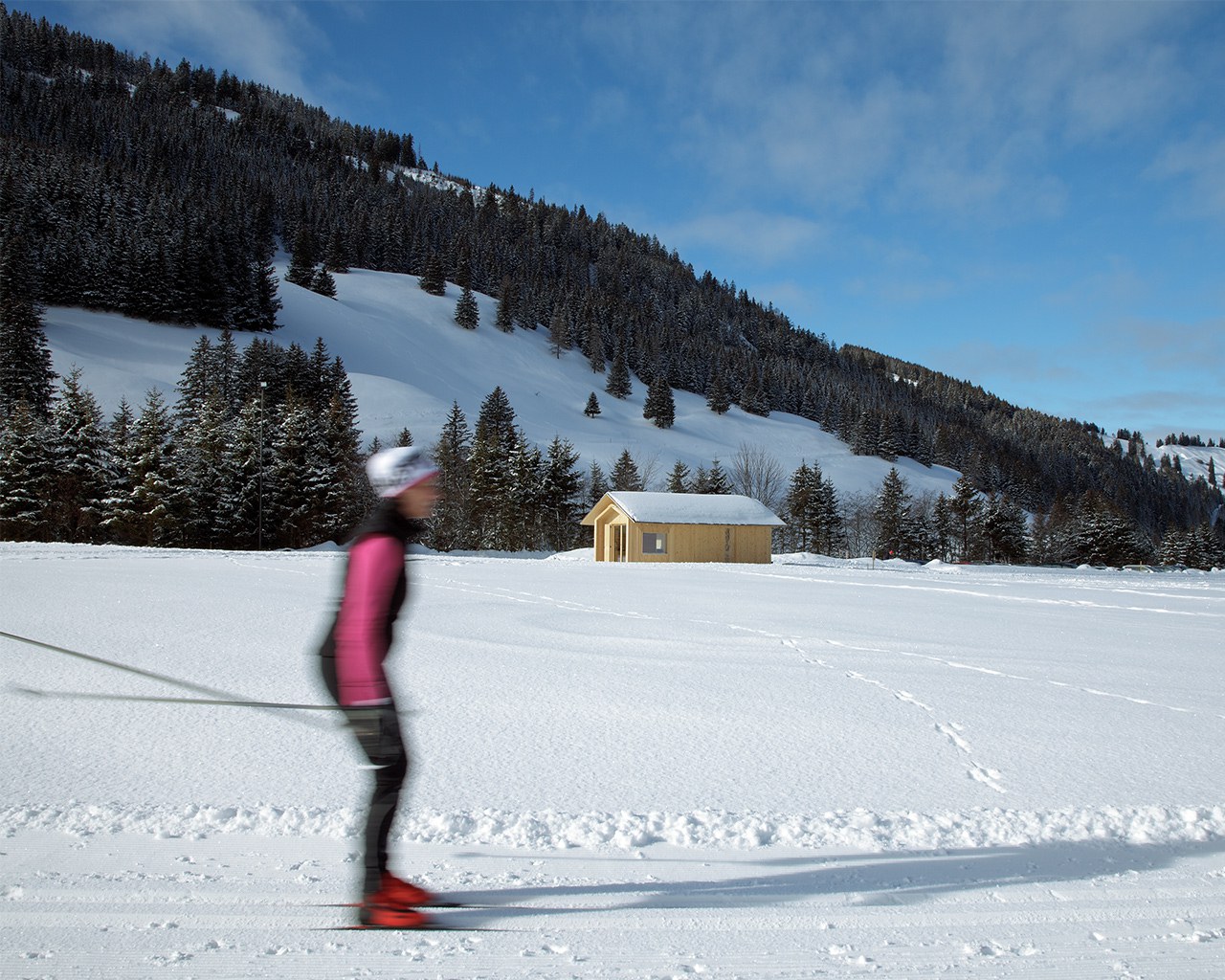
LOIPAHÖTTA
A wooden cross-country skiing hut
Client: Cross-country skiing club Valünalopp
WS 2010/2011
Publications
MODEL WORKSHOP
Building as a Common Process
Carmen Rist-Stadelmann, Urs Meister (eds.), 2022
CRAFTING WOOD
Structure and Expression
Carmen Rist-Stadelmann, Machiel Spaan and Urs Meister (eds.), 2021
CRAFTING THE FACADE
Stone, Brick, Wood
Carmen Rist-Stadelmann, Urs Meister, Machiel Spaan (eds.), 2018
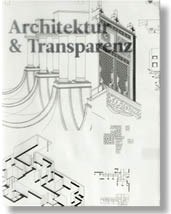
ARCHITECTURE & TRANSPARENCY
Annual publication, Institute of Architecture and Planning
Urs Meister, Vera Kaps (eds.), 2018
