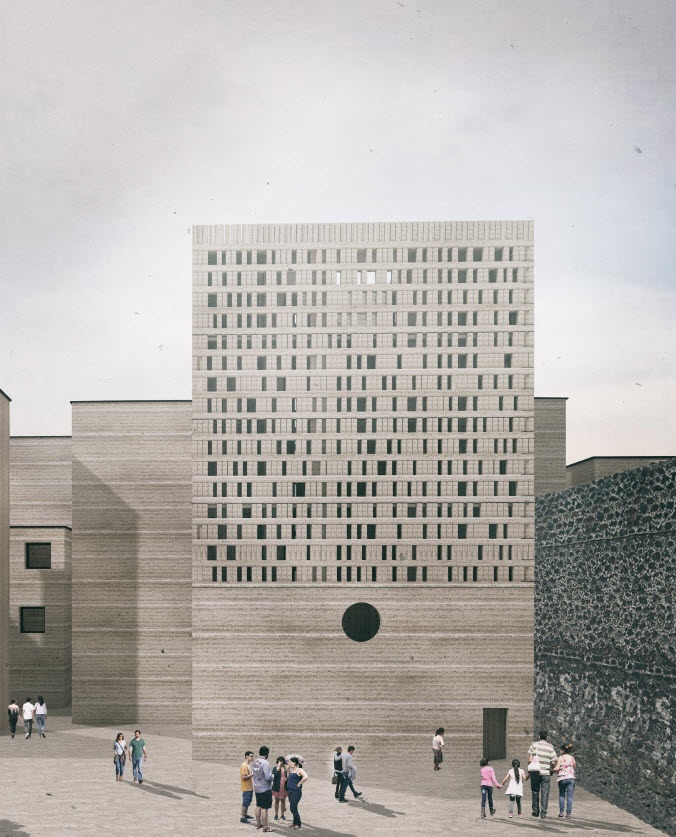Supervisor: Dietrich Schwarz
Assistant: Rodrigo Alba Krasovsky
We imagine two possible scenarios within Mexico City with the same goal: One group works according to the new standards of the high-rise building and implements, in the city center, a diverse residential high-rise for a transparent society. Different population groups with different ages will live there and form a vertical village with all the necessary infrastructure and services to live and work. Another group works in the existing constructions and urban structures and revitalizes them with targeted architectural interventions. These work like urban acupuncture which serves as basis of an open society.
UpCycle
We will work in the historic center of Mexico City. A location which was once a lake where the Aztec empire first settled. It was then conquered by the Spaniards, where they built on top a reticular structure, which is the base of the actual part of the city. It is a place with plenty of history and culture, which is currently under transformation to revitalize it. This raises the question on how to adapt the existing, preserve the identity, and re-densify the area to meet the future needs without compromising the social sustainability of the place.
Transparency
Gentrification is the process caused by the renovation of deteriorated urban neighbourhoods, which increases values, generating social displacements. We will question our role as architects in this topic and search for answers on different models of inclusive communities. Within the institute’s topic of transparency, we will therefore focus in transparent and open social structures, in oppositions to the private and enclosed communities, which are normally developed in Mexico.
Collaboration
For the next two semesters, we will collaborate with Universidad Iberoamericana in Mexico City. We will build a base on topics of sustainability and guide the students to take part on the Lafarge Holcim Awards for sustainable construction.
The studio is built as a year course, the two semesters complement each other, but are not mutually obligatory, thus individual semester projects are possible.



















