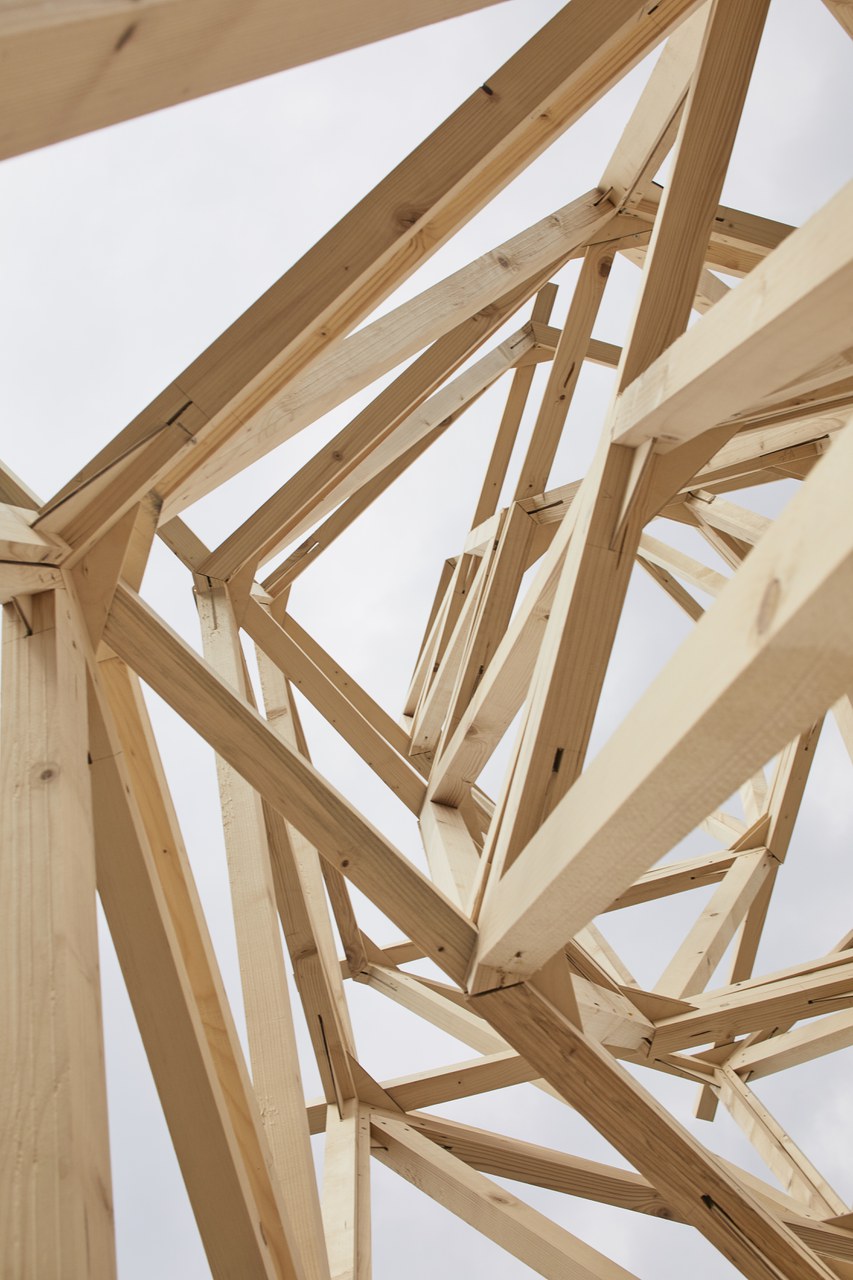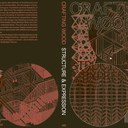Three partner Universities, the Academie van Bouwkunst Amsterdam, the NTNU Trondheim, and the University of Liechtenstein, and two timber building companies foster an interdisciplinary approach that enriches the focus on architectonic and constructive notions with cultural, social and economic issues in order to promote the discussion on structural and material aspects within the European architecture.
Apart of the current discussion about sufficiency and grey energy in the use of wood, the tectonic properties of the massive material and its immanent suitability for rod shaped elements is of our main interest. The joining of the single members of a structure obtains an enormous significance. Today, due to modern manufacturing processes, wooden joints can be fabricated that were not possible in the traditional ways of joining wood with manual labour in former days. In looking for new ways of using wood in the manufacturing process, we will research on existing traditions in craftsmanship as well as on technical aspects. In that sense, we learn from wood and try to draw a lesson for the future.
The ERASMUS+ strategic partnership is directed and coordinated by Dr. Carmen Rist-Stadelmann and Prof. Urs Meister at the Institute of Architecture and Planning of the University of Liechtenstein.
Leirfall in Stjørdal is one of the biggest rock art sites in Norway. There are several separate groups of carvings at the site and the largest group is on a rock surface about 22 x 20 meters wide. The carvings are mainly from the last part of the bronze age (in Norway 1800-400 BC) and consist of geometrical patterns, footprints and boats. Most well known however, is the procession of 13 human figures oriented in a line with a much larger male human figure at the head of the procession. This procession is unique in rock carving sites in Norway, probably showing some kind of ritual.
The rock carvings were discovered early 19th century and are already showing signs of erosion and damage of different kind. If the carvings are not physically protected, they will be gone within a relatively short time span. The assignment is to design a timber structure that can provide a shelter for the rock art at Leirfald.
In our workshop we developed and built wooden roof sturctures on a scale 1:5. The workshop was in cooperation with the NTNU Workshop Lab.
Wood occupies a central position in the alpine building culture of the last centuries and especially in the region of the Rhine Valley. This is researched by the students in analysis work. The tradition of the wooden bridges of the carpentry dynasty Grubenmann from Appenzell from the 18th century or the later translation of the typology of the covered wooden bridge in the efficient framework system of Howe of the Rhine bridge Vaduz - Sevelen are just as much part of the investigation as the construction of the Norwegian stave churches or the suspended column constructions of Eastern European bell towers.
In the forest of Liechtenstein, two observation towers in wood are planned as design studio task. Wood is the obvious building material for rural functional buildings and especially for a tower in the forest. The construction is to reach a height of about 35m, allowing visitors to enjoy the view beyond the treetops. The careful connection to the existing paths and the surrounding area is also part of the project.
During the workshop we developed and built wooden tower sturctures on a scale 1:5. The workshop was in cooperation with the Frommelt Zimmerei AG.
Nowadays the use of wood is limited to his industrial production. To strengthen a tectonic approach towards tradition and innovation of wooden structures in combining traditional craftsmanship and industrial production, the design studio is aiming to research on new solutions.
On the site of the castle Schaesberg in the Netherlands, we will transfer a former farmhouse into a school of the crafts. A school were old and new crafts are investigated and trained.
As the site is already a place where old and new crafts are on show in relation of the rebuilding of the castle, it is a place where craftsmen can work and exhibit their work.
In our workshop we develope and build a wooden pavilion sturcture on a scale 1:5. The workshop is in cooperation with the Bouwbedrijf van Engen.
The design studio and workshop is in cooperation with the IBA Parkstad.
Questioning: Can tradition stimulate innovation in wood architecture?
The aim of the symposium is to share the intermediate results of the Wood: Structure and Expression program with a broader audience, to offer new points of view and experiences from invited speakers and to broaden the debate around wood structures enabled by journalists and writers. The symposium will be of interest to students and tutors of architecture, the wider architecture community as well as Erasmus+ program participants.
The symposium also aims to strengthen a tectonic approach towards both tradition and innovation of wooden structures and to reposition and reassert wood structures as an important and relevant topic within the design process in the education of the architect. The main questioning of the symposium is: Can tradition stimulate innovation in wood architecture? How do local wood traditions and crafts inspire the innovation of this craft? Could traditional crafts and new techniques stimulate each other?
The symposium started with a lecture by professor Klaus Zwerger about the importance of the knowledge of tradition in design. After his talk, the engineer Mario Rinke (BE), the architects August Schmidt (NO) and Annemariken Hilberink (NL) talked about their recently build wood constructions that enhance the questions above. In the afternoon Carmen Rist-Stadelmann (LI), Machiel Spaan (NL) and Arnstein Gilberg (NO) presented the intermediate results of the Wood: Structure and Expression program and discuss both the lectures and the program at three round table discussions led by the organizers of the program and journalists from the three participating countries.
This symposium is part of the Erasmus+ project Wood: Structure and Expression, a collaboration with the University of Liechtenstein and the Technical University of Trondheim.
Program of the symposium
FLYER SYMPOSIUM WOOD 2019.pdf (0.3 MB)
Book: "Crafting Wood - Structure and Expression"
University of Liechtenstein, Institute of Architecture and Planning, Vaduz
Amsterdam School of the Arts, Academy of Architecture, The Netherlands
Norwegian University of Science and Technology, Trondheim, Norway
Frommelt Zimmerei AG, Schaan, Liechtenstein
Bouwbedrijf van Engen, Kockengen, The Netherlands
The project is supported by an Erasmus+ grant for strategic partnership for higher education.
KA2 - Cooperation for Innovation and the Exchange of Good Practices
KA203 - Strategic Partnerships for higher education
and by AIBA Agentur für Internationale Bildungsangelegenheiten
www.aiba.li





















