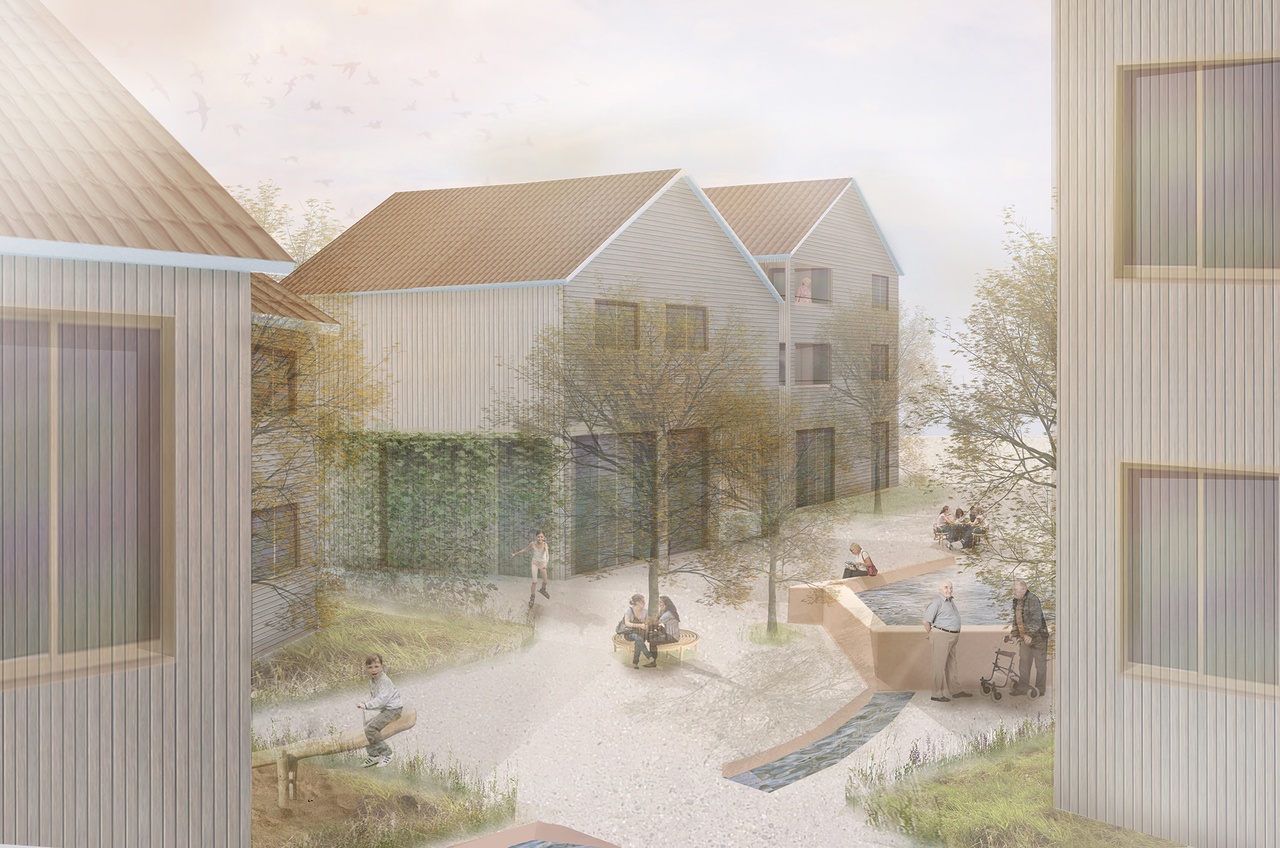This semester, architecture students of the University at Liechtenstein have been working on a wide variety of planning projects, ranging from ‘Neighbourhood in Eschen’ to ‘Ensemble Architecture’ in Basel. In all these planning tasks, the issue of sufficiency was central. From 17 to 19 June, the results will be put on view in a series of public presentations and a summer exhibition.
This semester, architecture students of the University at Liechtenstein have been working on a wide variety of planning projects, ranging from ‘Neighbourhood in Eschen’ to ‘Ensemble Architecture’ in Basel. In all these planning tasks, the issue of sufficiency was central. From 17 to 19 June, the results will be put on view in a series of public presentations and a summer exhibition.
‘Architectural planning should be based on a sense of proportion.’ That was Professor Urs Meister’s definition of the concept of sufficiency, which has been the overarching theme of the year for all the university’s design studios this semester. Lecturers and architects Uli Mayer and Urs Hüssy are equally convinced that architects working today need to focus on the question of what is essential – by reducing the resources used, focussing on appropriateness of scale and cultivating the virtue of omission. It will be all the more exciting to see, in the presentations of the semester’s results from 17 to 19 June 2015, just how the students have realised the idea of sufficiency in their plans.

A vision of neighbourhood for the Liechtenstein municipality of Eschen, by architecture student Miriam Büchel.
Neighbourhood in Eschen
Urs Meister’s design studio spent a semester concentrating on housing for the elderly in an area close to the centre of the Liechtenstein municipality of Eschen. Central to the project was the theme of ‘neighbourhood’ – with reference both to people and to buildings. The plans of the new residential area had to incorporate the conversion of a farmhouse typical of the locality, where the barn was the most notable feature. Based on the triad of hearth, house and courtyard, the students developed new scenarios testifying to their engagement with the modalities of living over several generations in communal institutions.
Ensemble Architecture Basel
At the studio of Nicole Hatz and Marco Volpato, the students focused on the Rheinpark housing complex in Basel. Located directly on the banks of the Rhine, this apartment block dating from the 1960s is slowly but inevitably dying out. Forty years ago and more, families of four would be living here in a three-room apartment. Today the flats are occupied by elderly couples whose children have left home, by immigrant families or by singles. The students’ plans developed strategies for bringing the ensemble of buildings and people to life once more.
End of semester event and exhibition
The end of semester event, with a barbecue, will take place on Thursday, 18 June 2015, starting at 7.00 pm, on the forecourt of the University of Liechtenstein. At the same time the semester exhibition of the architecture students’ work, ‘Enough Space?’, will be on show in the foyer. The exhibition dedicated to sufficiency has been designed by Alberto Alessi. Each design studio has created a wooden box showing the architectural results of the last semester’s work. The exhibition remains open until 11 September, on weekdays from 9.00 am to 6.00 pm. Admission is free.
Events at the University of Liechtenstein
Public Architecture Students’ Final Presentations
Wed 17 – Fri 19 June 2015, 9.00 am to 5.00 pm, on the university campus
On Friday the whole day will be dedicated to the MA thesis presentations.
End of Semester Party
Thu 18 June 2015, from 5.00 pm, on the forecourt
Summer Exhibition – ‘Enough Space?’
19 June to 11 September 2015, weekdays 9.00 am to 6.00 pm, foyer
Admission to all events is free.
Further information may be found at www.uni.li/architekturveranstaltungen.
