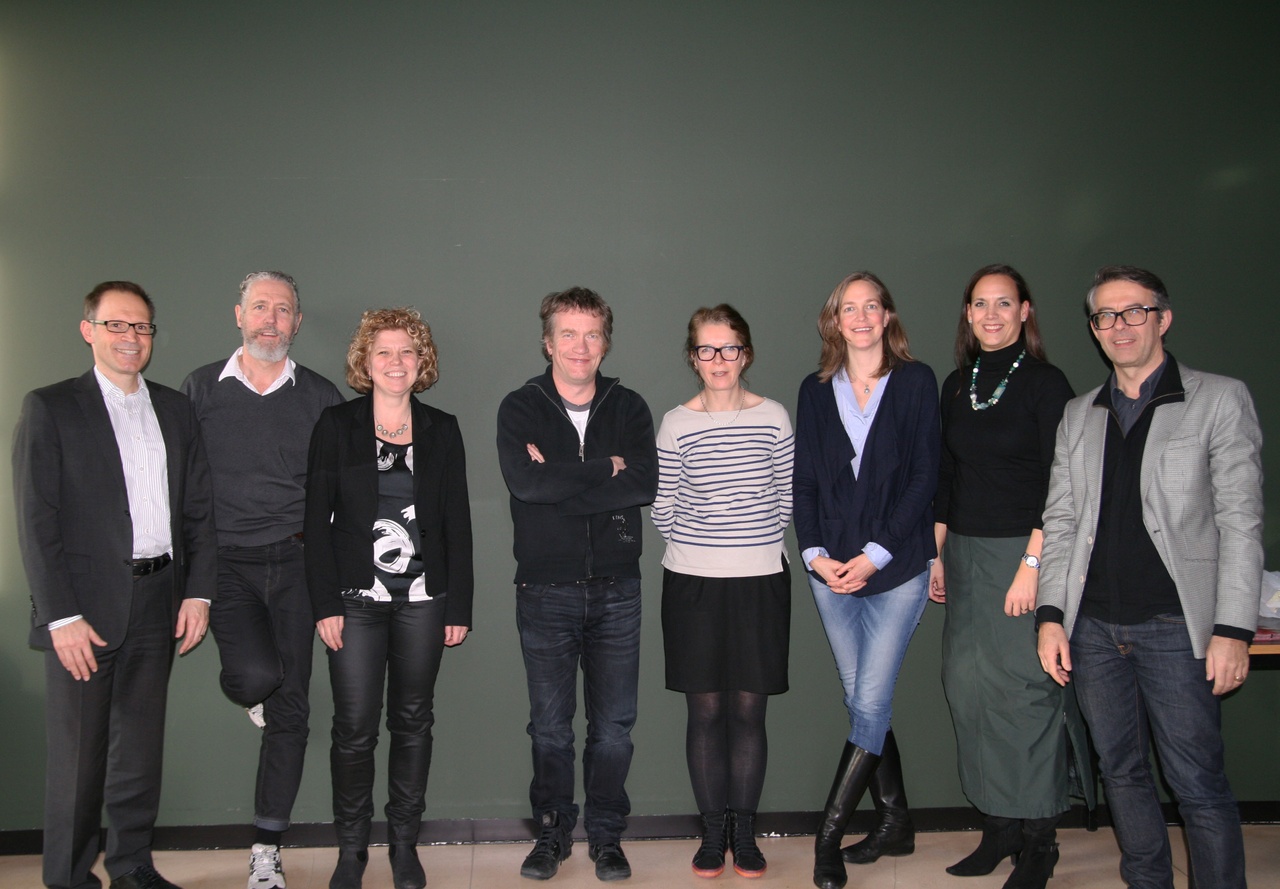The Institute of Architecture and Planning at the University of Liechtenstein is again organising a project as part of the Erasmus+ programme. Under the title of ‘Crafting the Façade: Re-use, Re-invent, Re-activate’, the project includes both tectonics – the art of fitting individual components together into a whole – and the study of the structures and materials of European buildings.
The Institute of Architecture and Planning at the University of Liechtenstein is again organising a project as part of the Erasmus+ programme. Under the title of ‘Crafting the Façade: Re-use, Re-invent, Re-activate’, the project includes both tectonics – the art of fitting individual components together into a whole – and the study of the structures and materials of European buildings.
Re-use, re-activate, re-invent
Directed by Carmen Rist-Stadelmann Cert. Eng. and Professor Urs Meister, both lecturers at the Institute of Architecture and Planning, the project runs for three years. In the ‘Re-use’ phase, the students will analyse already existing materials, buildings, components and façades. The ‘Re-activate’ module is concerned with existing technical and craft traditions and aspects. And in ‘Re-invent’, finally, the students will learn from the existing buildings and materials of the three countries, with the aim of deriving concrete lessons for the future.

From left to right:
Stefan Sohler (AIBA), Alan Hooper (Mackintosh School of Architecture - Glasgow School of Art, UK), Patricia Ruisch and Machiel Spaan (Academie van Bouwkunst Amsterdam, NL), Sally Stewart (Mackintosh School of Architecture - Glasgow School of Art, UK), Carmen Rist-Stadelmann (University of Liechtenstein, Institute of Architecture and Planning), Clarissa Frommelt (AIBA) and Urs Meister (University of Liechtenstein, Institute of Architecture and Planning)
International partners
The university is lucky to have two strong partners for the project – the Academie von Bouwkunst [Academy of Architecture] in Amsterdam and the Mackintosh School of Architecture / Glasgow School of Art. It has already worked with both institutes for many years. The Dutch architectural academy is notable for the high practical relevance of the training it gives its students, and it has a wealth of experience in the materials sector. The Mackintosh School of Architecture has a longstanding tradition focusing on architectural and structural design in a social and municipal planning context.
The project
‘Crafting the Façade’ is a cross-disciplinary project, focusing on architectural issues on the one hand, but at the same time embracing structural, cultural, social and economic themes. This interdisciplinary approach will be a fixed component of the teaching, under the headings of Education, Research and Results, for a period of three years. The different topics will first be investigated at the design studios of the three universities. Students will then go on to deepen their experience in a combination of cross-institutional research projects, with the help of an e-learning platform. For the entire duration of the project, up to August 2017, the results and findings from the design studios, as well as from joint workshops and excursions, will be shared on the network and then at symposia and in a series of planned publications.

Under the auspices of the Erasmus Intensive Programme in August 2014, students from eight architectural colleges and universities get to grips with the material wood and its importance for local culture in Triesen (Principality of Liechtenstein).
In the course of the project, twelve students a year will take part in the programme. They will include both BA and MA architecture students who have successfully completed the foundation course. The active cooperation of the three institutes should encourage students to spend a part of their course as ERASMUS students at one of the partner universities. This will promote international knowledge transfer between the universities, as well as for the Principality of Liechtenstein.
Further information on the project may be found at www.uni.li/architektur or www.aiba.li.
